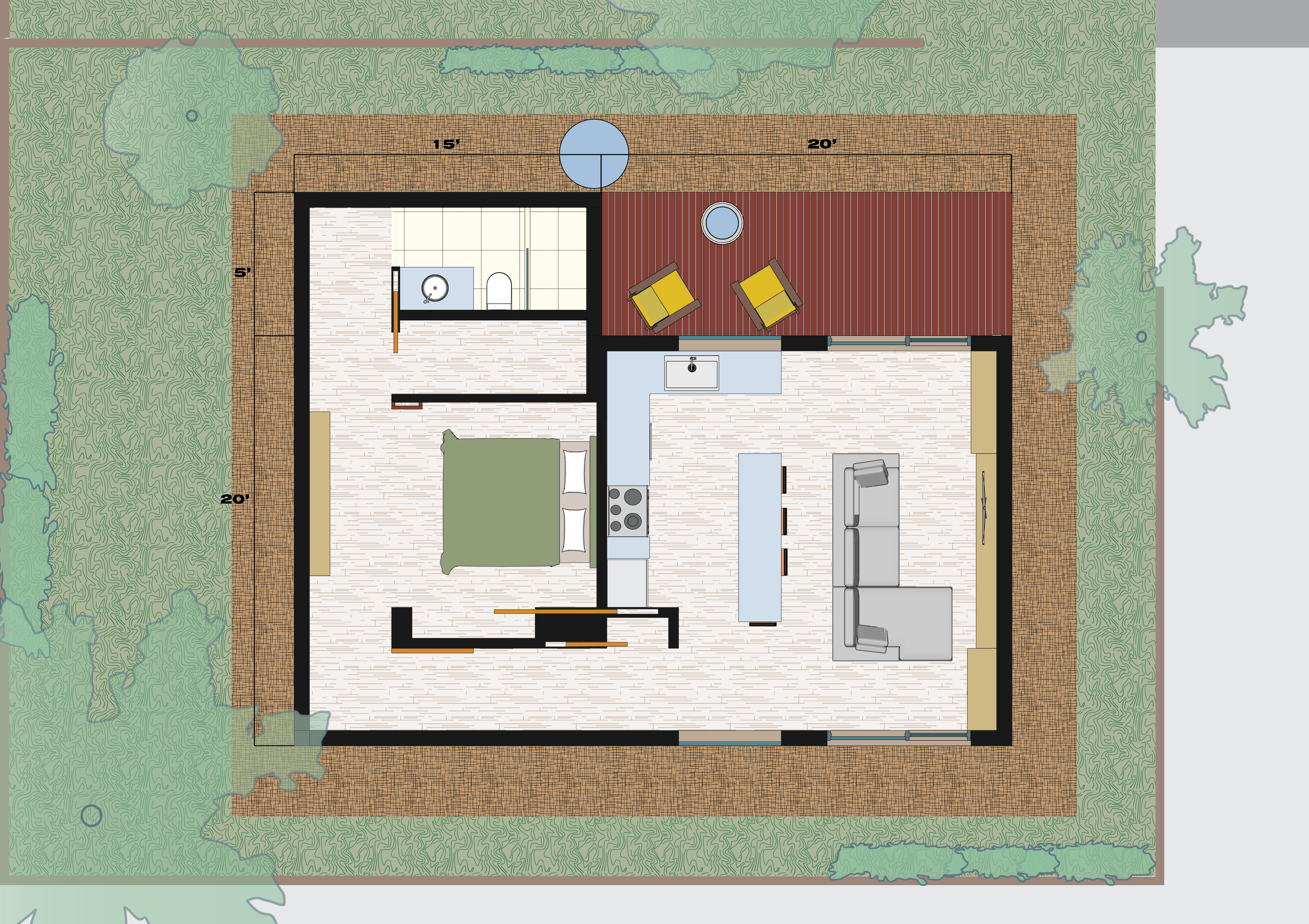Garage Cabin
The project concept is built on existing building types found in people’s back yards. I started with a pitched roof structure that is commonly found as garages or sheds. With this I expanded the structure out to create living and kitchen spaces with a positive upward sloping roof. The Cabin consists of three main spaces. The primary spaces living, kitchen, bedroom, bath, and closets with a total of 755 SF. With vaulted ceilings above there was space to add a loft, storage, or secondary sleeping area of 90 SF. The covered entry provides space to have a deck space of 100 sf. With the total being 945 SF. The aspects of the design that I wanted to focus on was diversity of tenant and room for them to grow and change in size. Leading to a home atmosphere where the space can open out to the yard.



