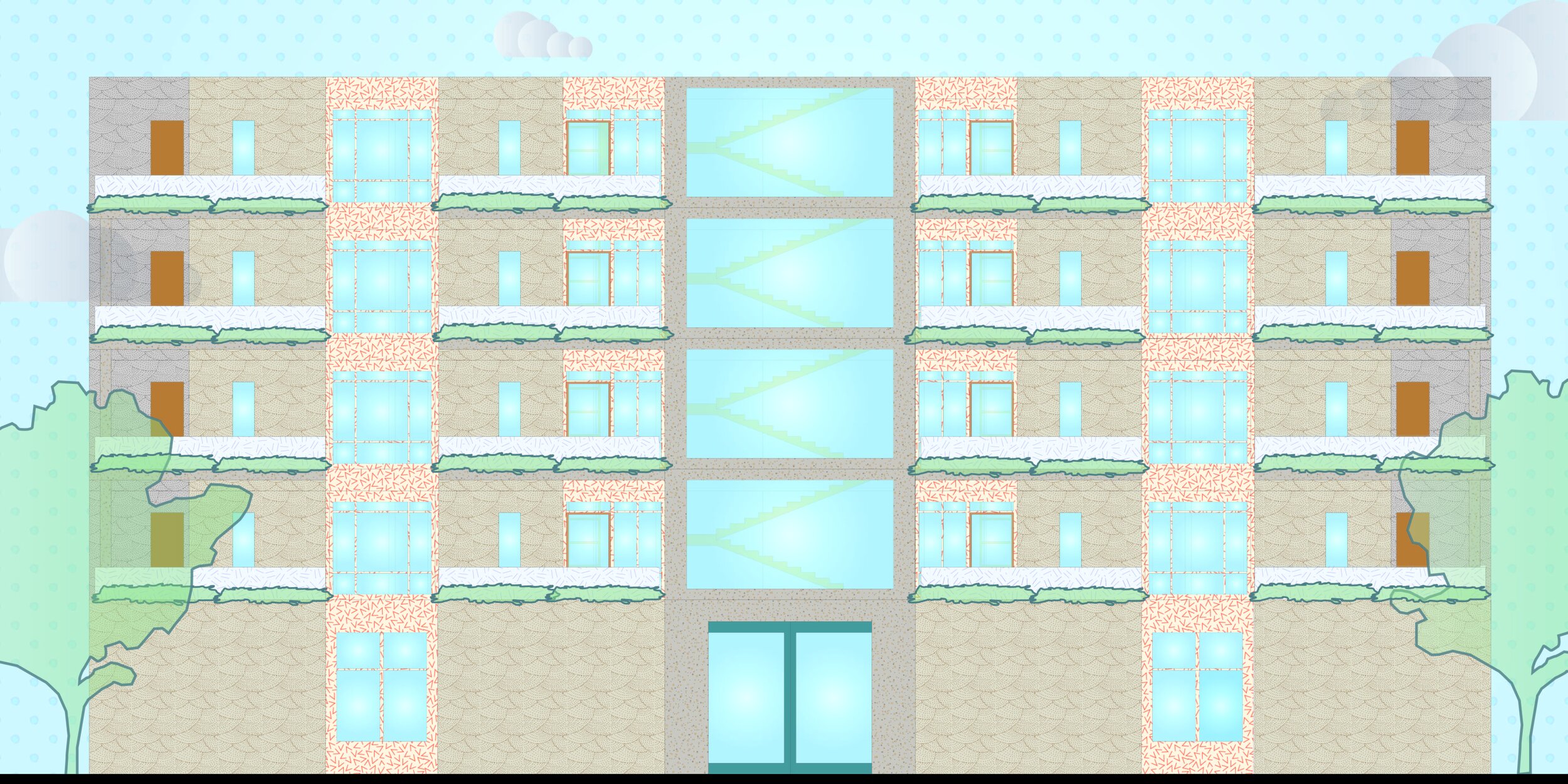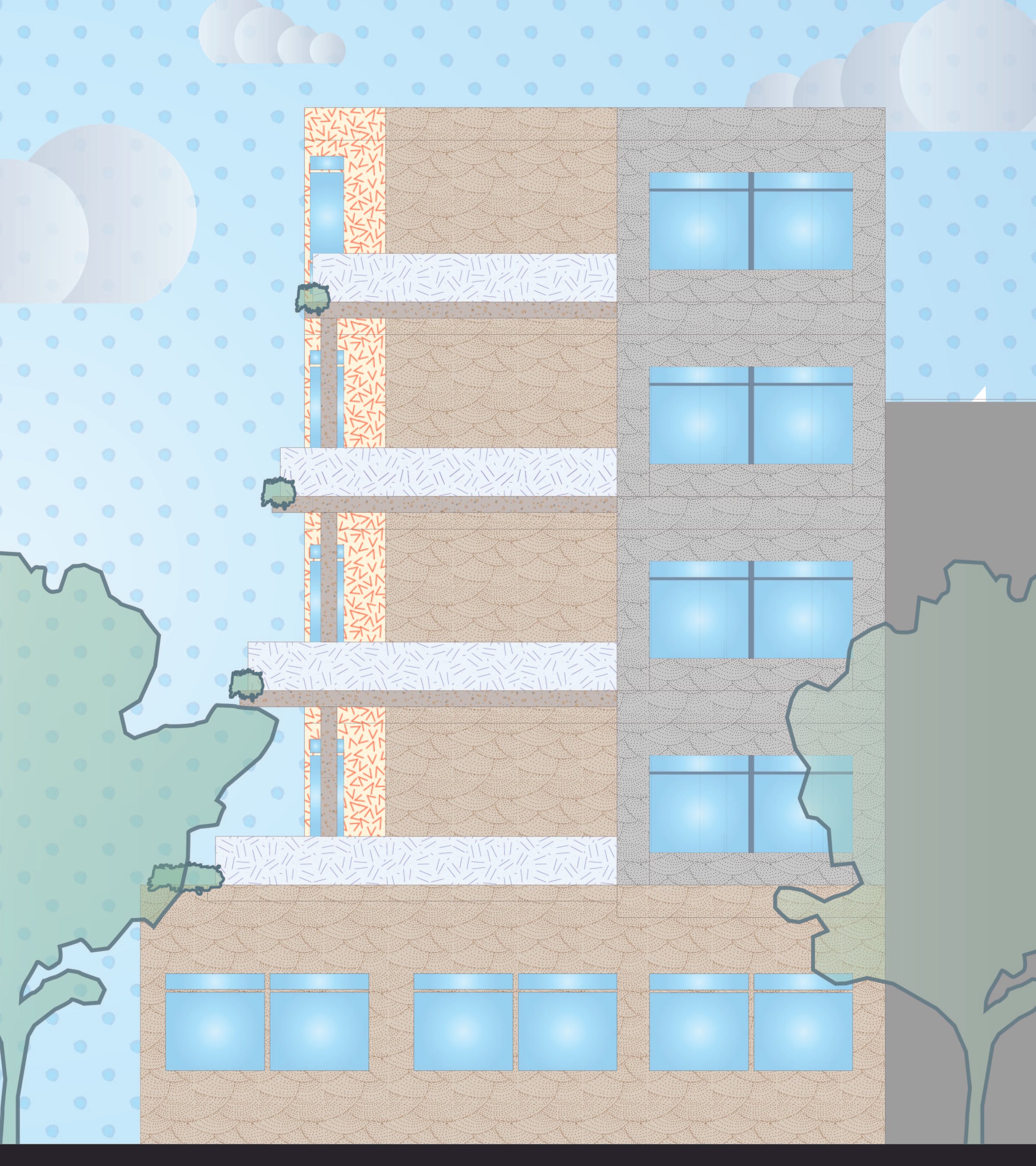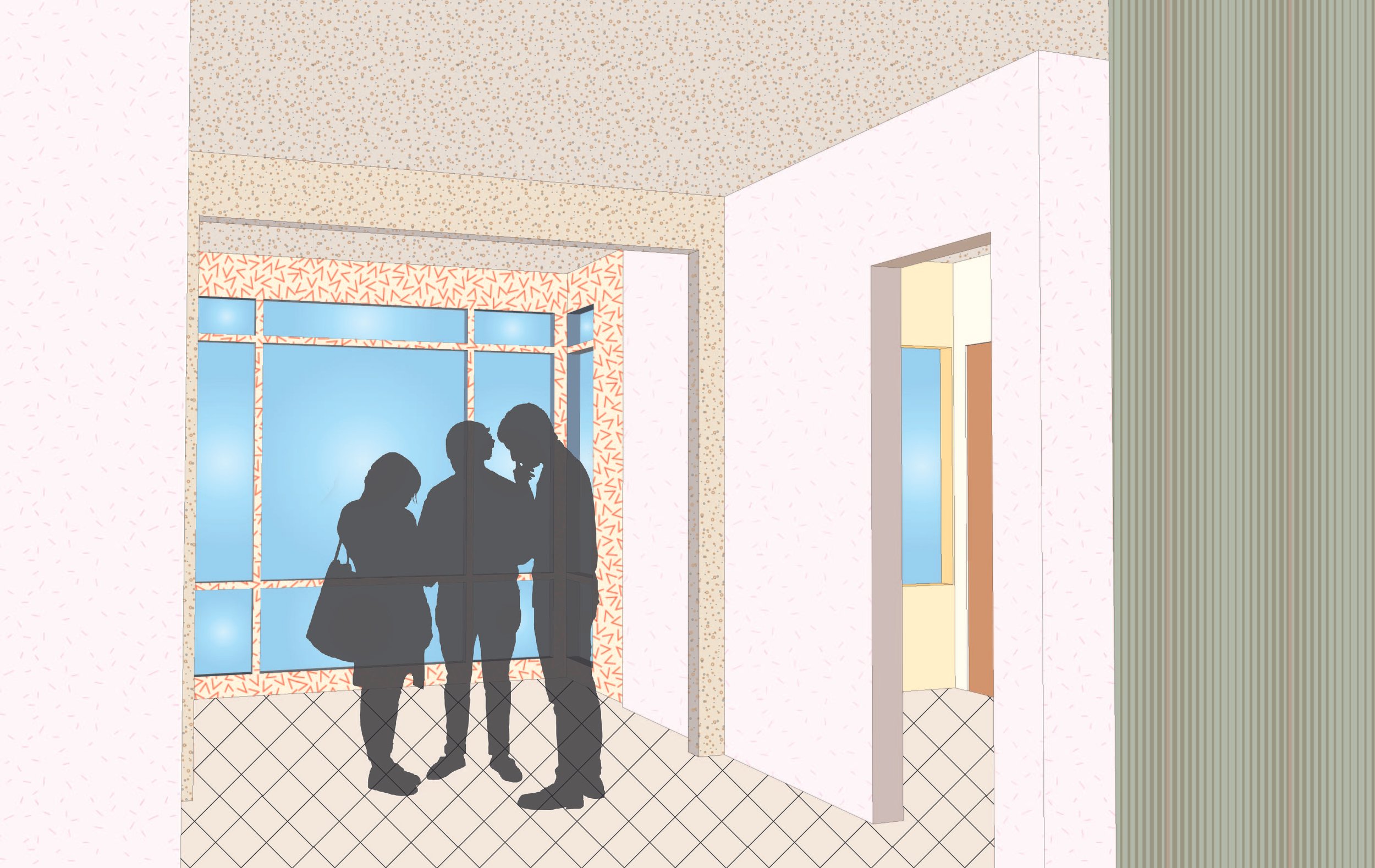The Winter Garden
The core idea of this project is to give outdoor space to the residents all year long. By extending out the living spaces into a green house. There are two green spaces, the first off, the entry and the second in between the bedrooms. The first expands the entry to a kitchen nook with access to the first deck creating a front yard. The second greenhouse extends the living and hall allowing for extension of hosting. The two green houses are on the southwest side allowing for maximum daylighting into the units. The building is split in half by vertical circulation with the staircase pushed to the front and visible with exterior glazing. As you move up to the floors the decks step back, creating a terrace. This breaks away from the current street vincula of building to the site edge and extracting up. The access to the building is on Nth 25 street to allow street fronts to two first floor tenant spaces. I wanted to create space that couldn’t be found in a traditional apartment building and having open spaces to light but with setbacks on privacy.






