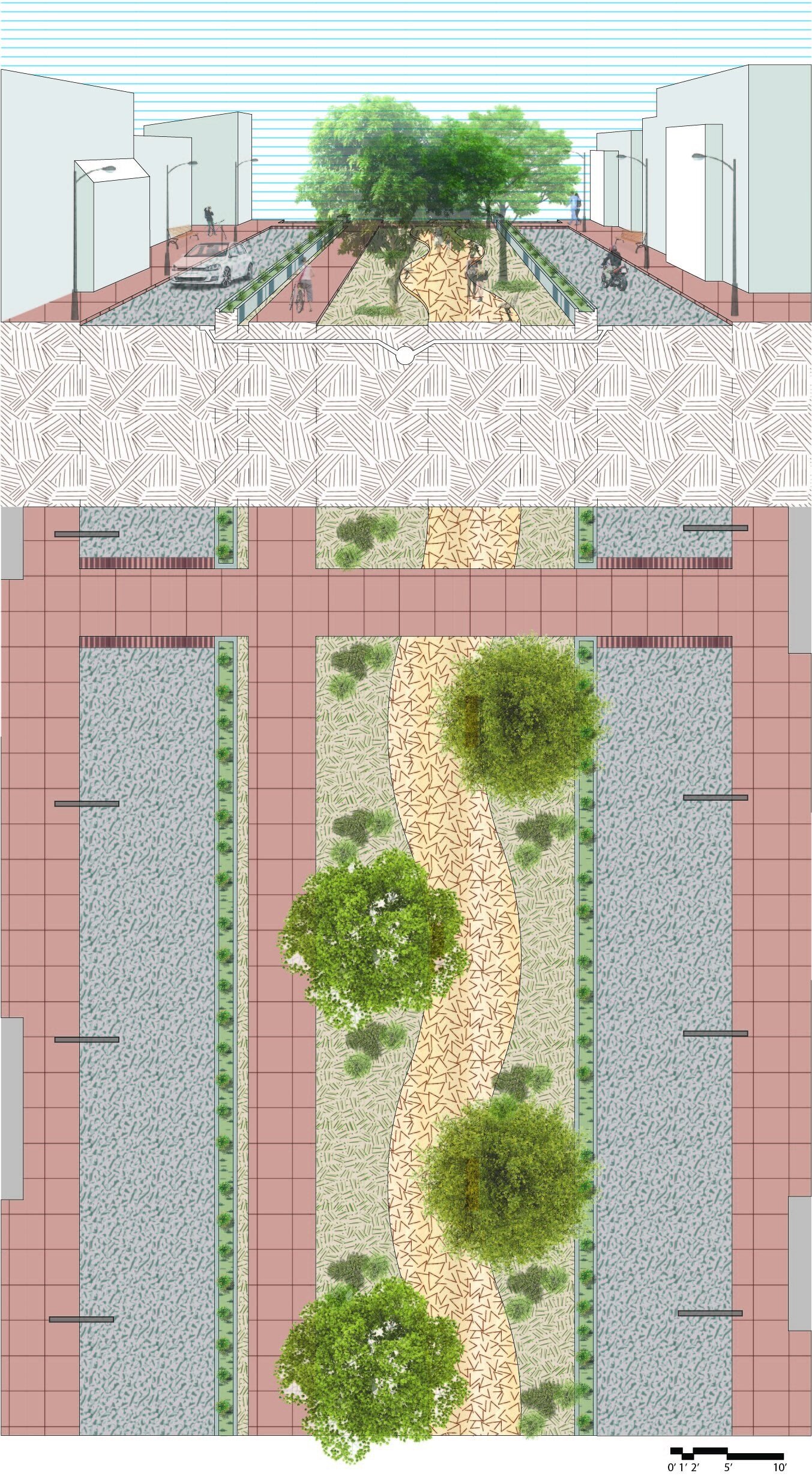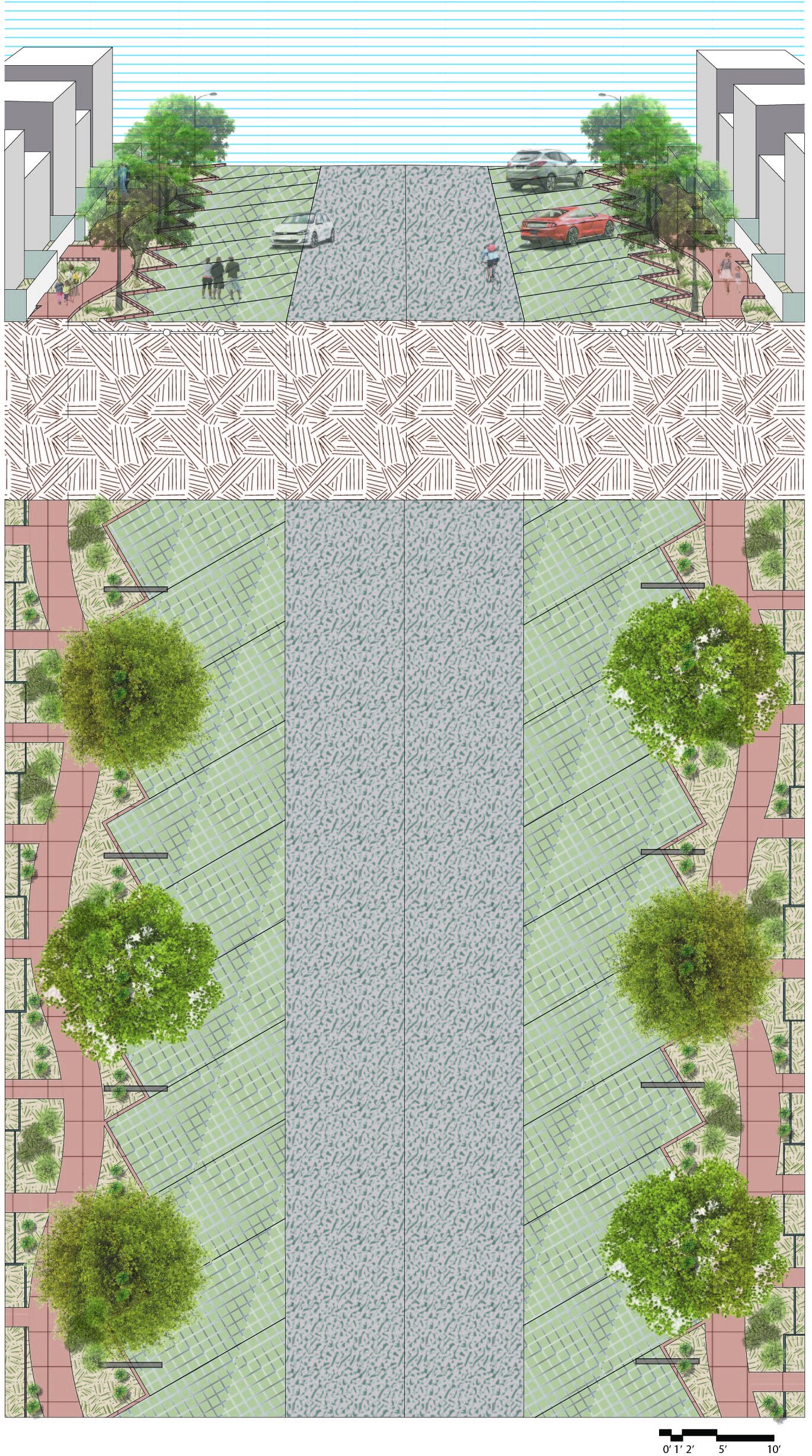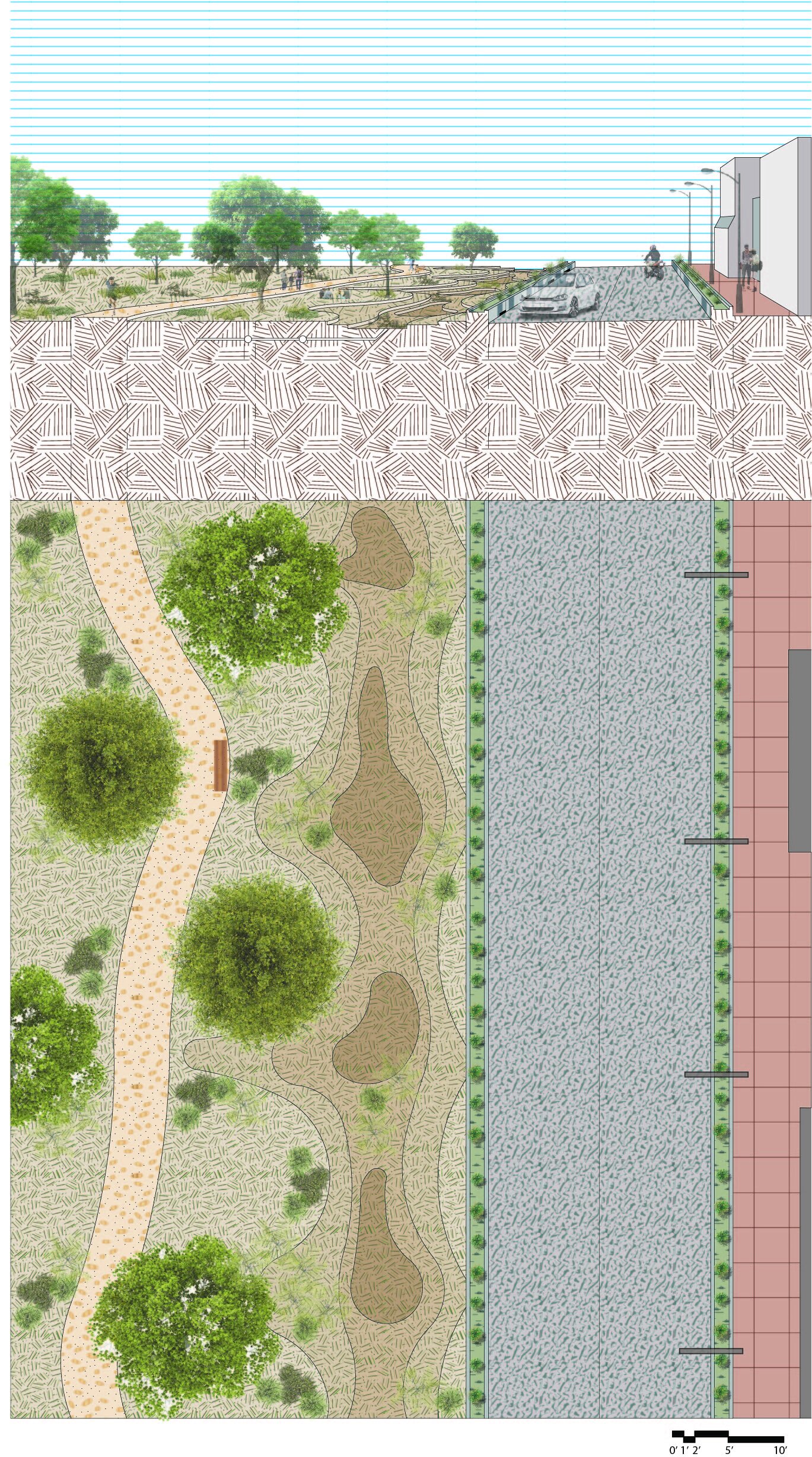Road Concepts
This was a class project which looked at the redevelopment of Santa Fe’s Midtown. Each class member looked at a different aspect of the site. The site encompasses 1.5 miles with both residential and commercial occupants. I was responsible for the roads system. I was challenged to rethink the interaction of roads and the connection between occupants, visitors, walk ability, bike, and vehicle access.
Key concepts that I used for the road design included: water management, natural vegetation, road speed and tree canopies. I incorporated three road types into the design: 1) a ring road which would border existing vegetation, 2) a main boulevard that would be the spine of Midtown and 3) residential access and parking.
1. Ring Road: The goal of the Ring Road was to enable vehicle traffic to move around the site, create walking paths and manage storm water. The design enabled vehicle to bypass the midtown area alleviating traffic congestion. I enhanced the walking path creating great walkability and expanded the native vegetation and animal habitats which were supported by the storm water runoff.
2. Main Boulevard: The Main Boulevard was designed to reduce traffic speed and increase walkability. This was accomplished by lowering the speed limit, creating pedestrian and bike routes, and incorporating pedestrian tables covered by tree canopies.
Residential Street Parking: I integrated offset parking to enhance the aesthetics of the neighborhood and incorporated permeable paving to manage both winter snows and summer rains.

Boulevard

Residential and Parking

Ring Road
Road Concepts by Garrett Harder
UNM Spring 2022 Instructor Michaele Pride & Catherine Harris