The Conduit
This was a studio class project with a focus on housing, using shared resources.
Background: The University of California Merced is an expanding college on the northeast side of the city. Its location allows it to grow freely but the isolation from the community causes economic problems for the students and faculty. Building a conduit between the school and the community of Merced through a housing project is the goal of this design.
Design Solutions Shared Spaces:
1. Residential: The most expensive assets of a home are the bathroom and kitchen, which are used the least. The core design of the building would move these spaces from each individual units into shared spaces. The community would utilize time sharing, enabling access and flexibility for all residents.
2. Marketplace: Create a marketplace on the inside of the structure which provides students the ability, to express their skills, interact with the neighborhood and start or grow a business. This creates a path to sell goods and services to fellow neighbors, enables growth of the community and creates new opportunities.
3. Economic Resources: The long distance between the university and the city limit access to economic resources such as business, shopping and eating establishments. The distance forced students to commute off campus to the city by one of two roads and required the use of a car. The building or conduit incorporates sharing amenities in the living space with other students like in a traditional dorm but with more diversity in the shared assets. Each unit has portal to the inside corridor of the building creating a city street with market stalls. This creates a live work environment where students can create services for each other and sell or barter for needed goods. A culinary student can open a late-night restaurant. A business student can operate a convenience store. A bike enthusiast can have a bike repair shop. Students rely on each other and trade their services resulting in a strong student body that is connected to one another. This model creates an environment for business expansion.

Site Over Time
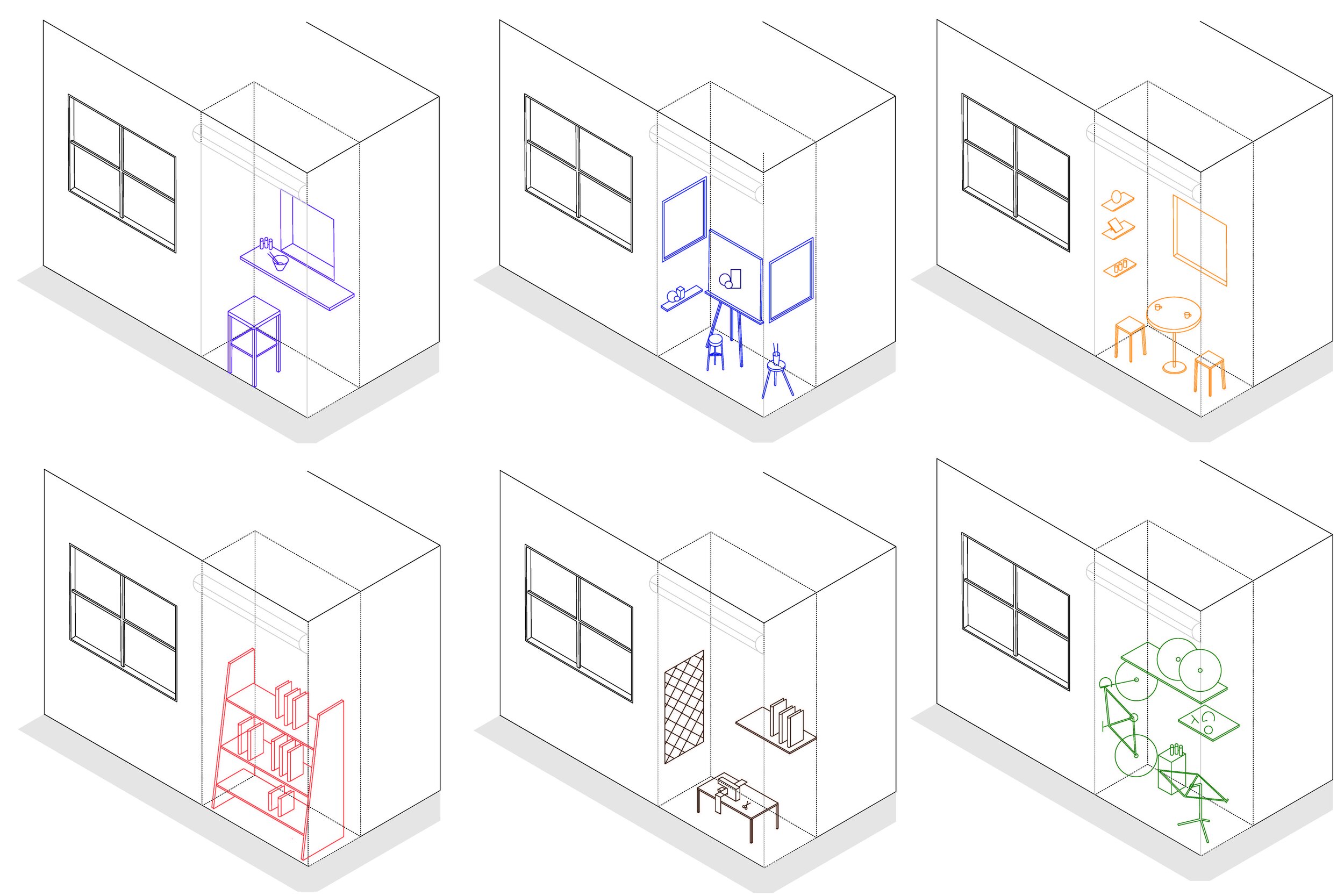
Room Portals
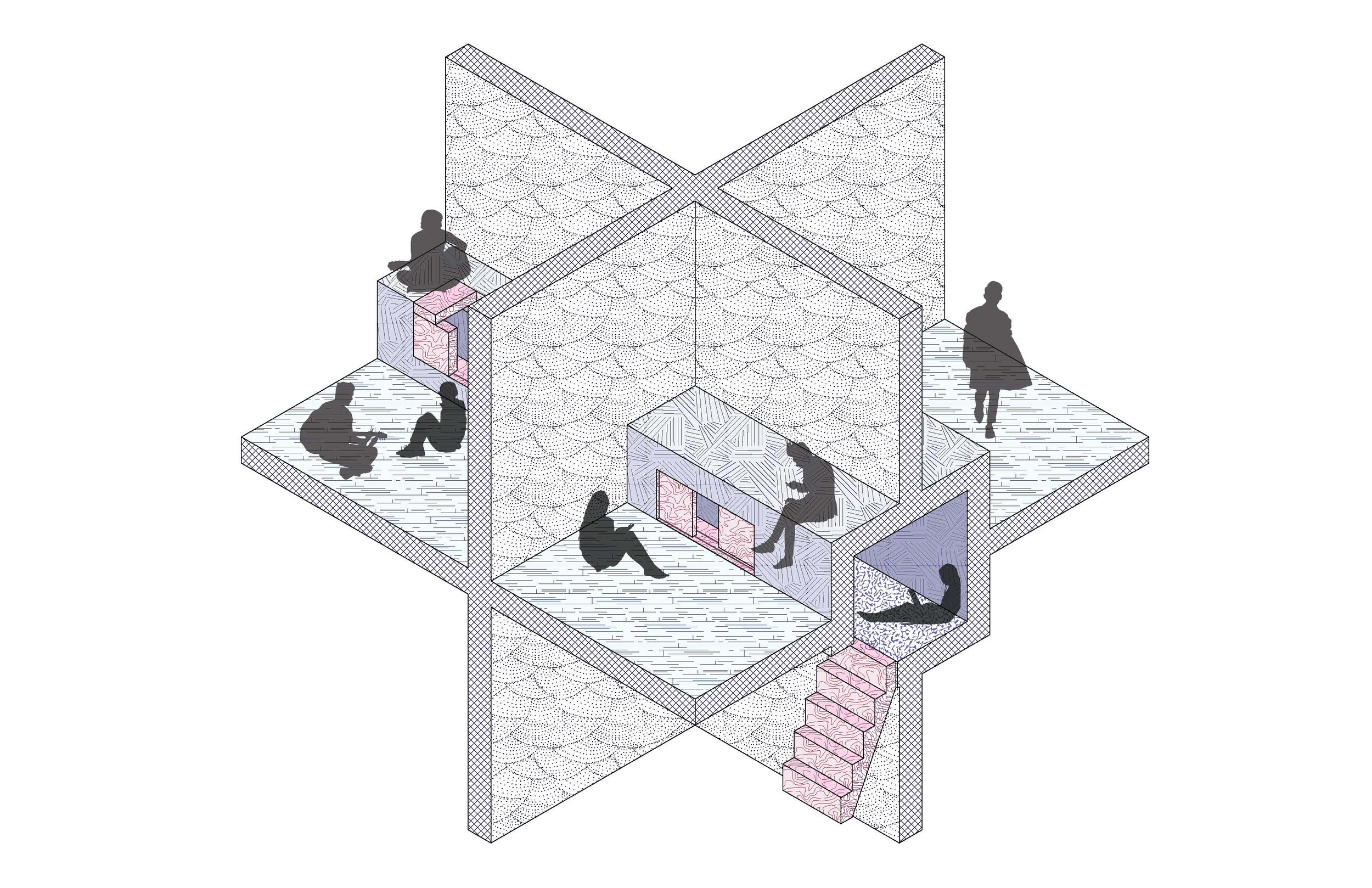
Room Conduit
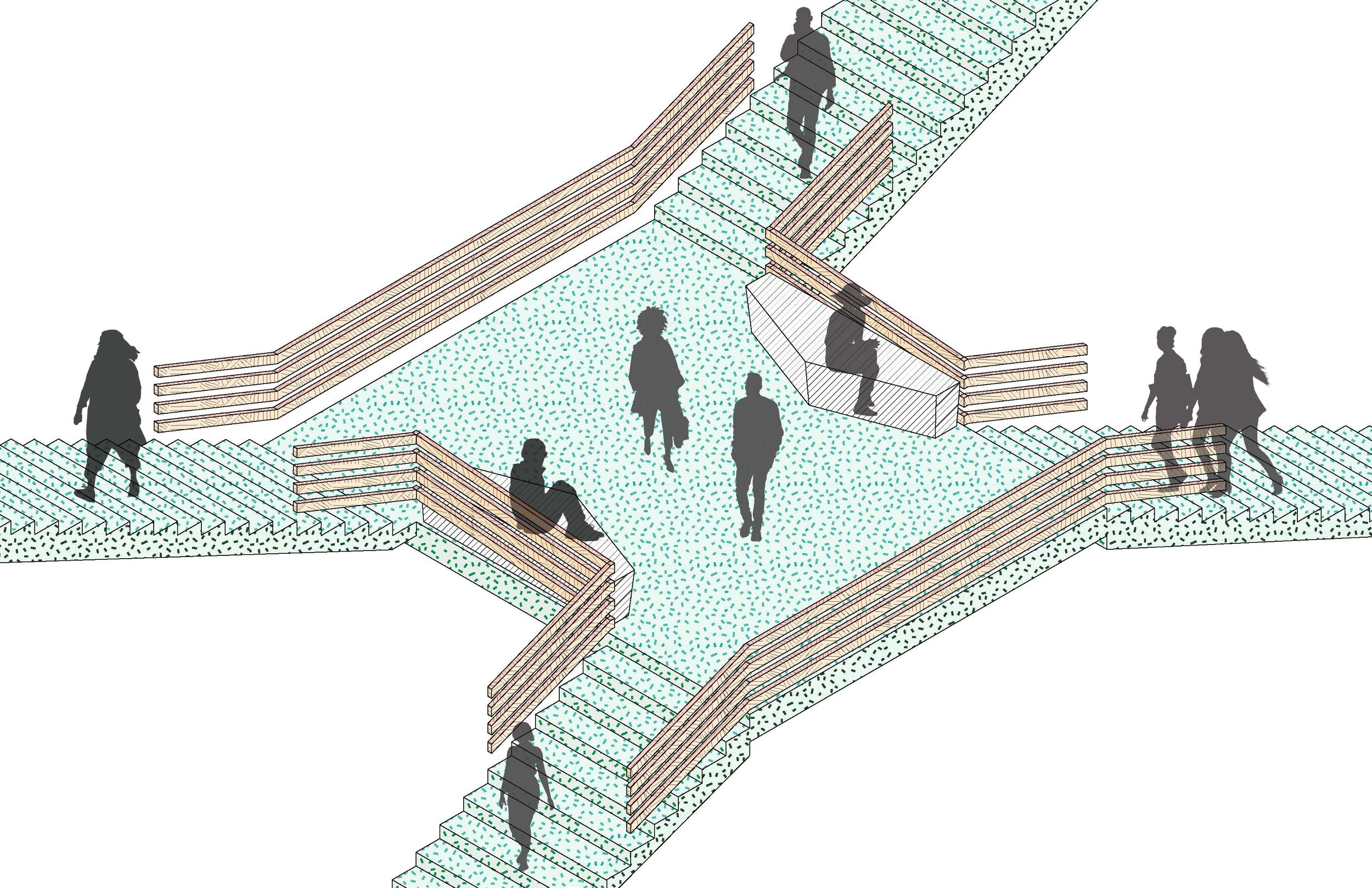
Gathering landing

Roof Plan
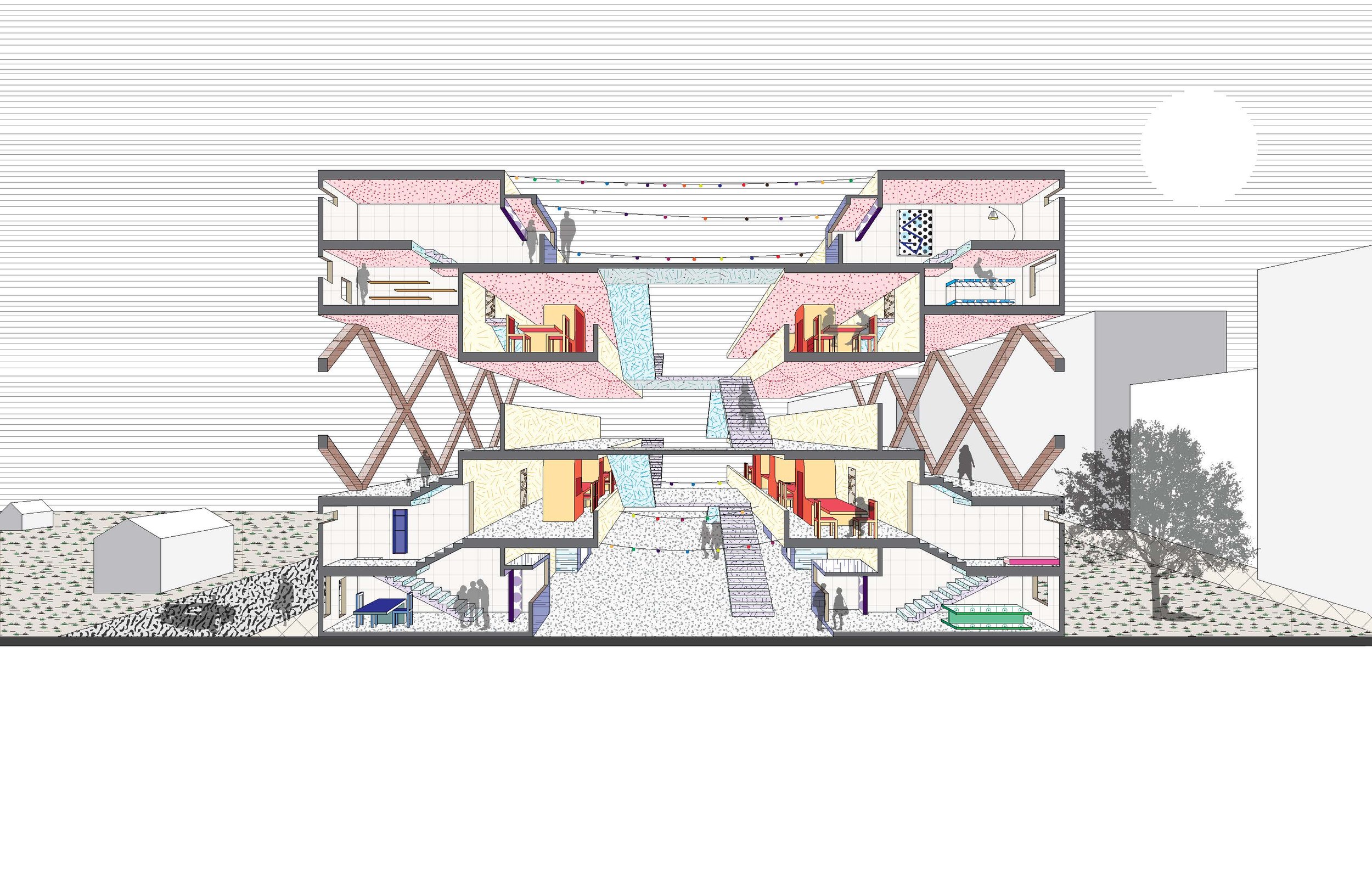
Section by University

4nd Floor Plan
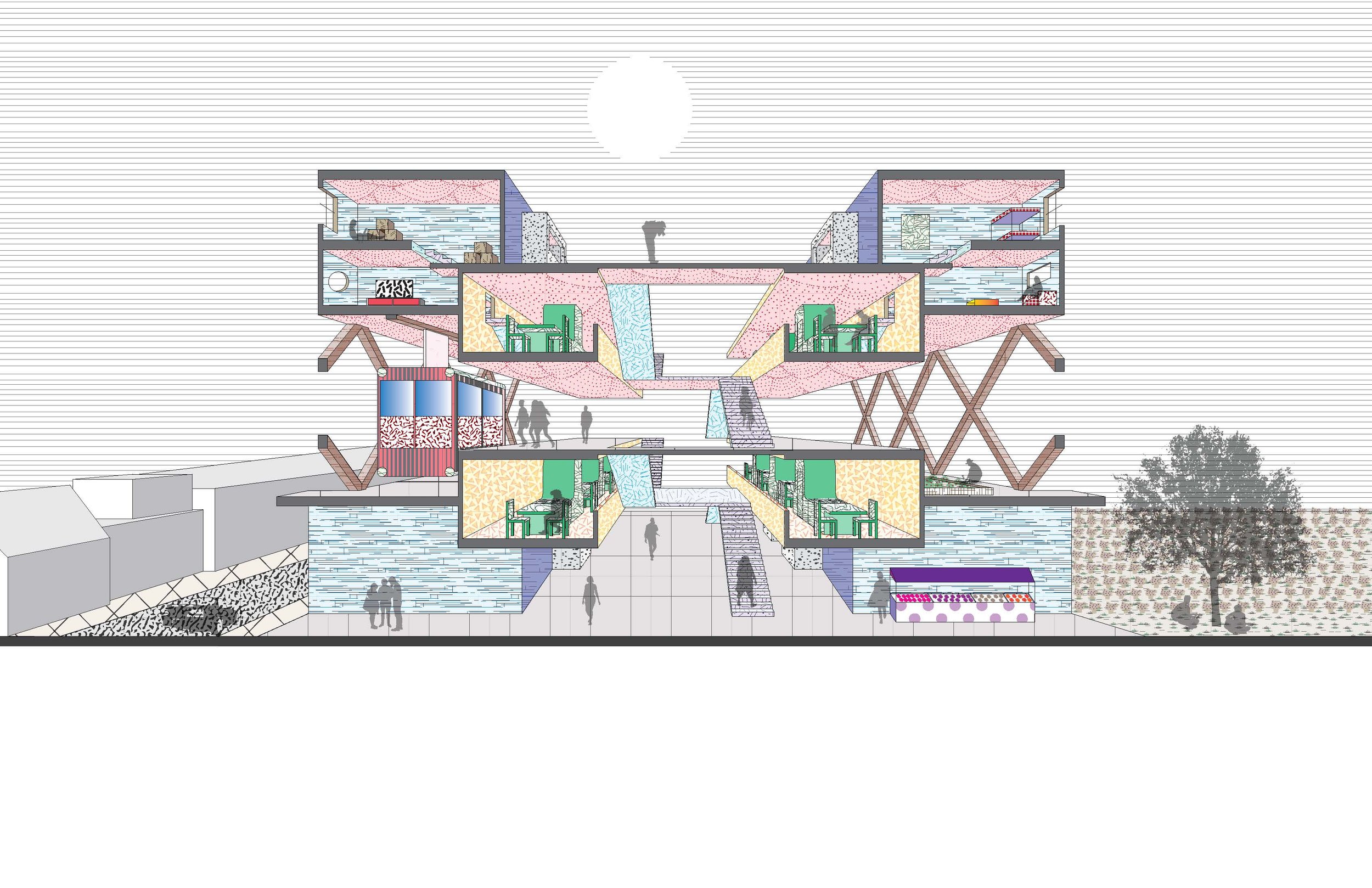
Section by Farmland

3rd Floor Plan

Section by City Center
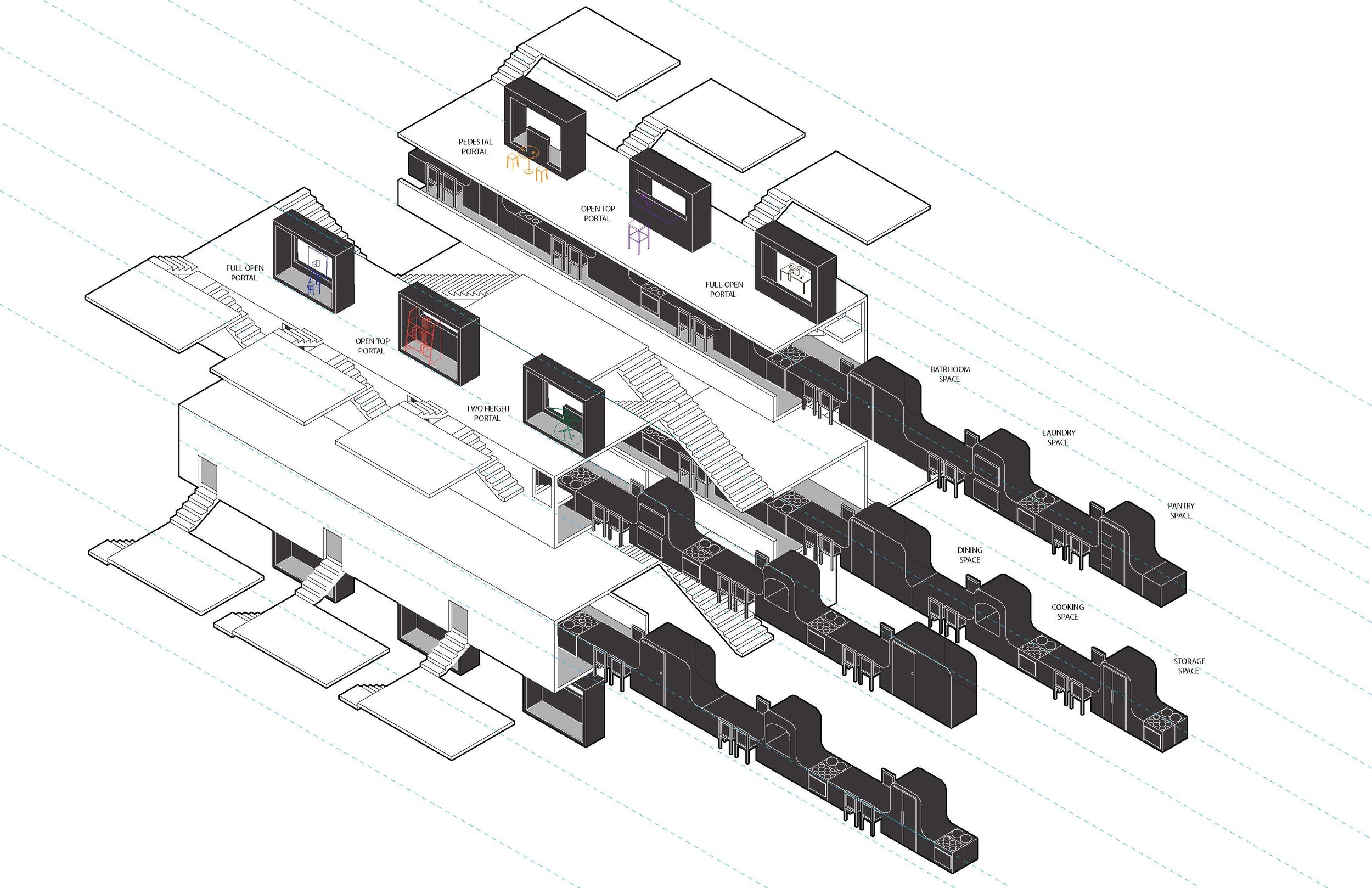
Shared Space Diagram

2th Floor Plan
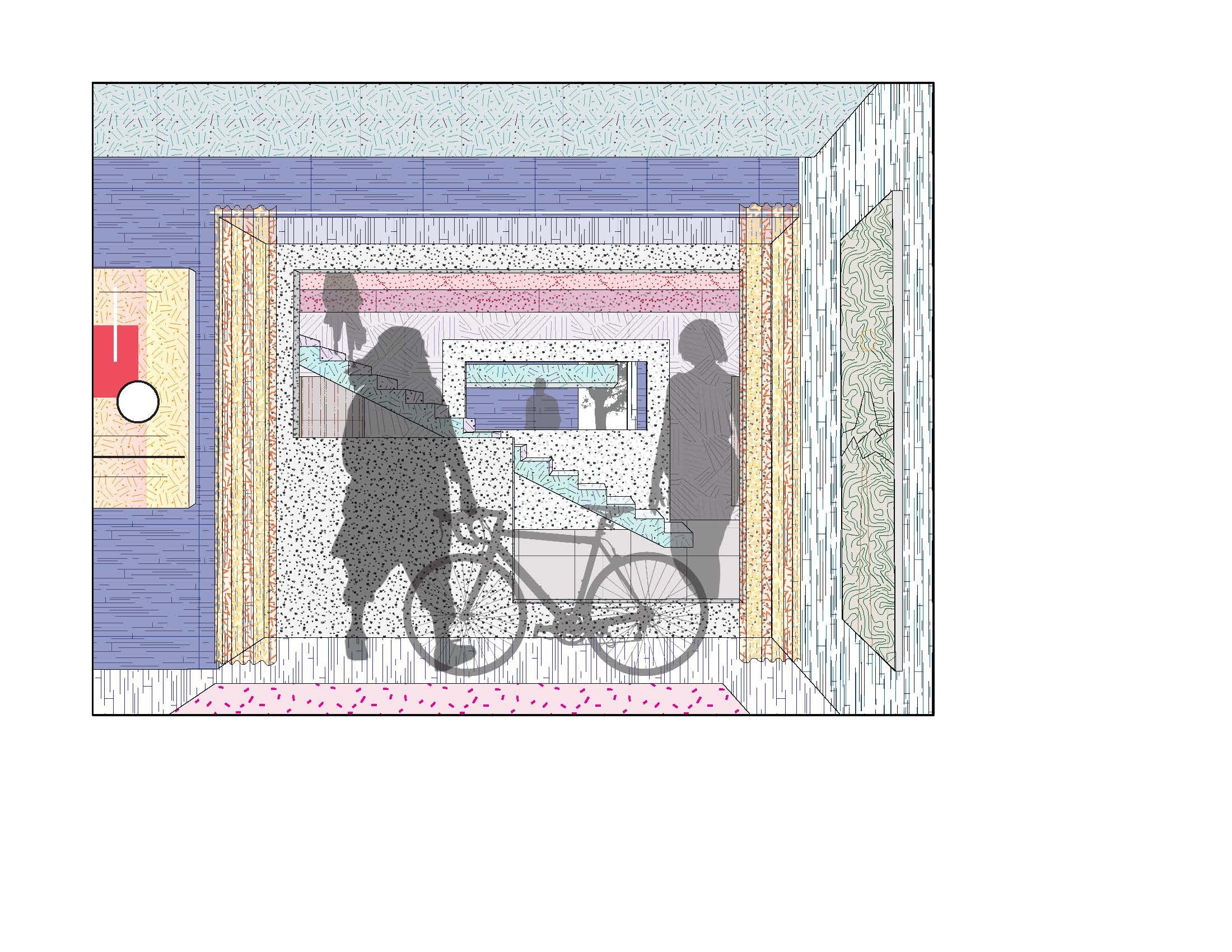
Bakeshop Portal

1st Floor Plan

Section with Site Context
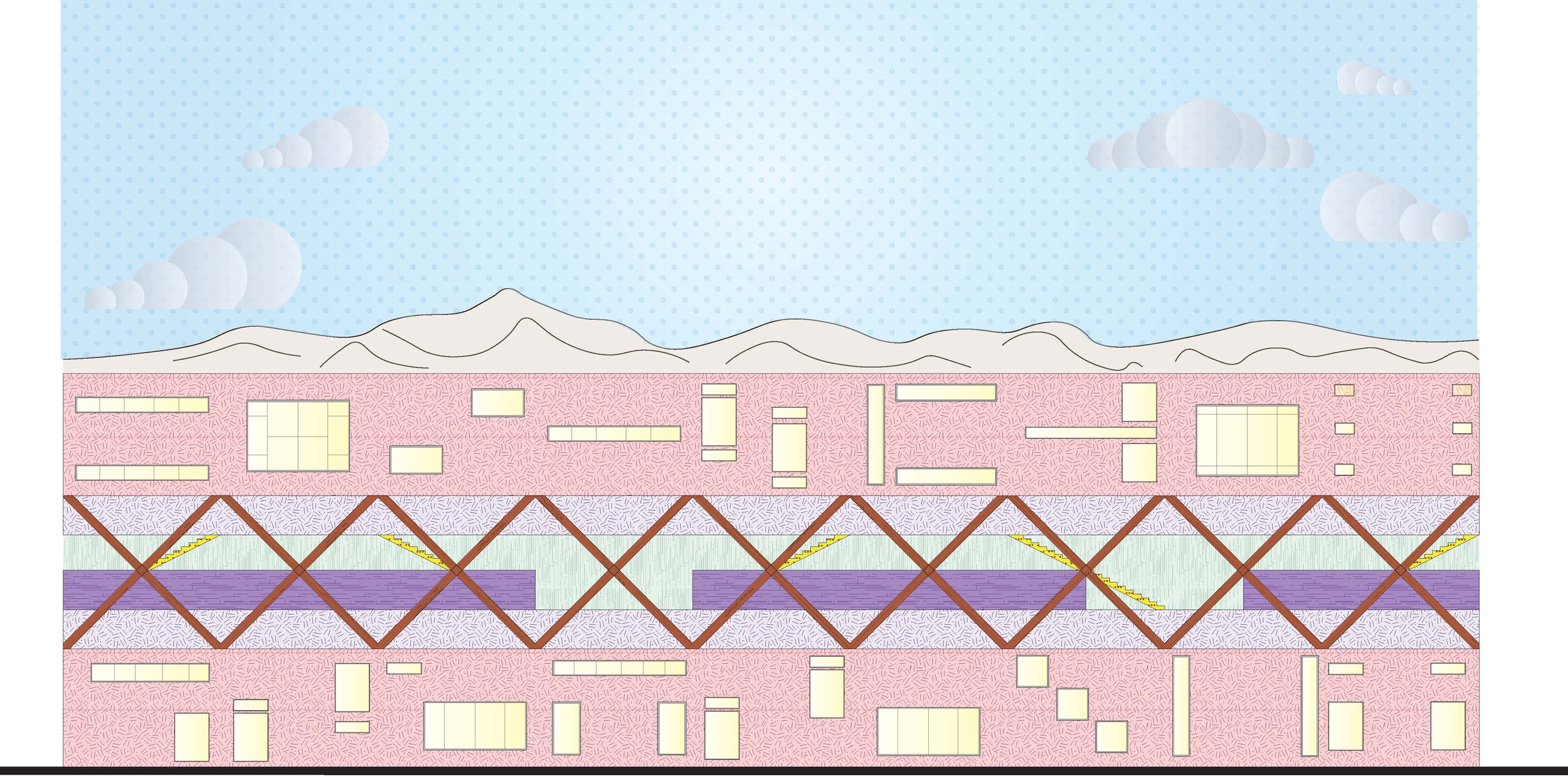
Conduit Elevation
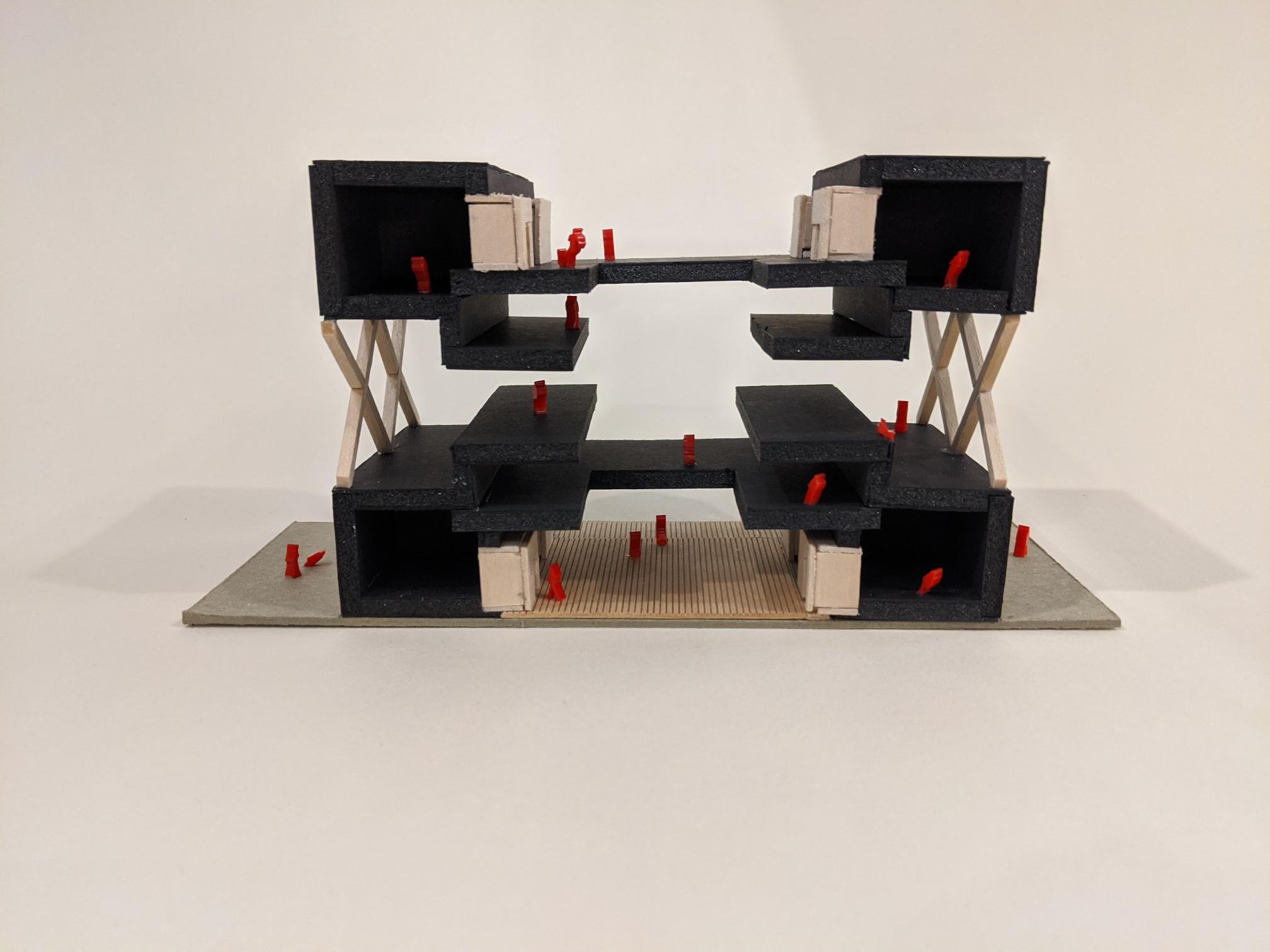
Massing Model
The Conduit by Garrett Harder
UNM Fall 2021 Instructor Cesar Lopez